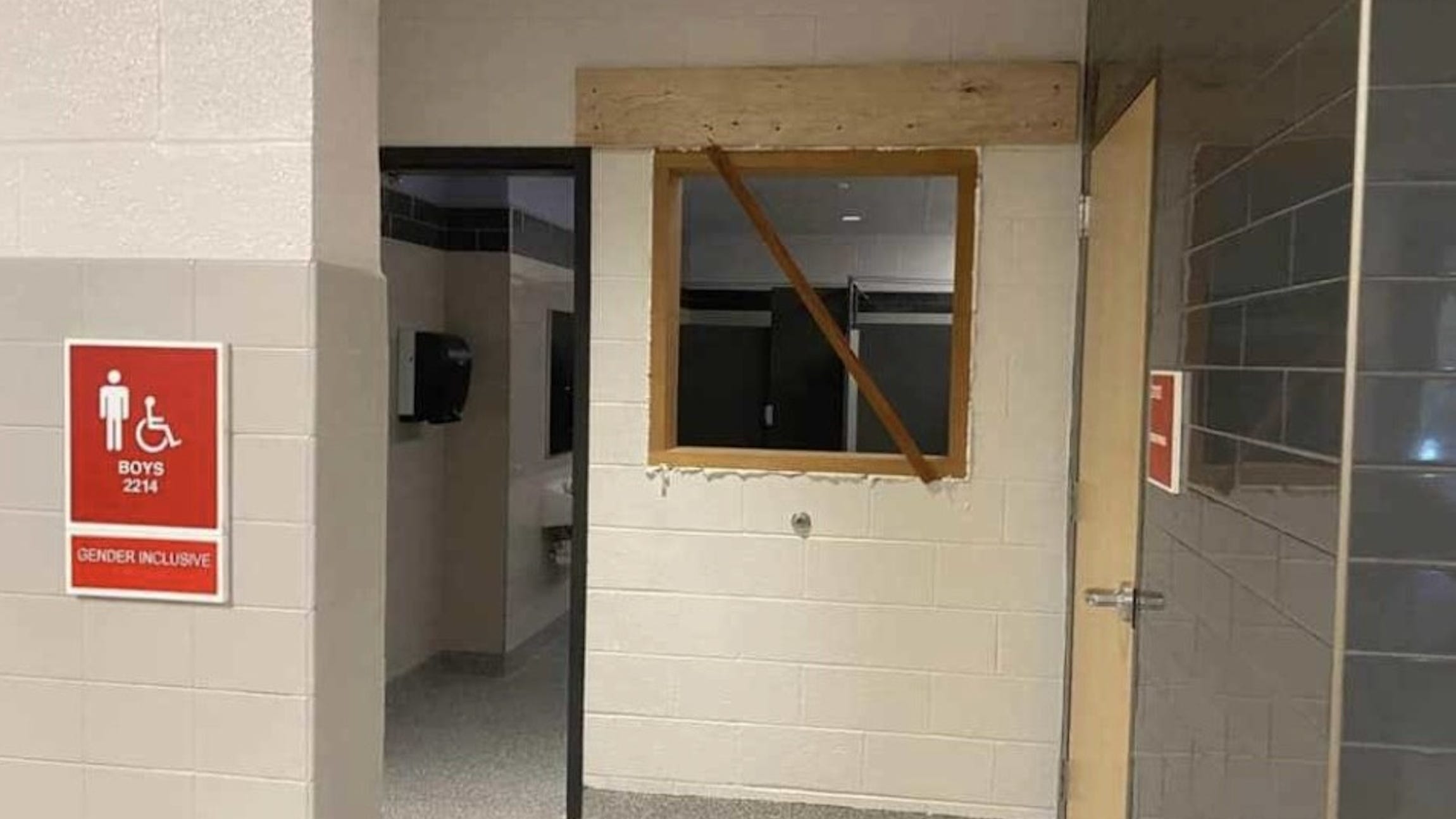South Western’s elected school board is making some strange decisions.
For the last two years, they’ve fixated on which bathrooms LGBTQ+ kids use. In 2023, officials in this Hanover-area district played musical chairs with school bathrooms in a misguided attempt to appease the loudest bigots among them — ending up with five different types of bathrooms.
After a low-turnout school board election in which several far-right members joined their ranks, they hired a Christian law firm, decided to begin banning books and reopened the bathroom issue. Board President Matthew Gelazela, who was elevated to his post after previously serving as the board’s most vocal bomb-thrower, pointed to Red Lion’s discriminatory policies as something to aspire to.
Now, upon the advice of that law firm — the Harrisburg-based Independence Law Center — the board approved spending $8,700 to cut windows so passersby can look into the so-called “gender-identity” student bathrooms.



I prefer to have open bathrooms. The only secure room is the stall itself (along the wall) and once you’re done, you step out to the bank of handwashing stations across from the stalls in the open. You’re never IN the bathroom with others as it’s out in the open.
There are always gaps in the doors. You can clearly see in the stall from that cut out.
Never been to Europe, I see.
It’s entirely possible to have floor to ceiling doors for bathroom privacy, you see it plenty in Europe. That being said, gaps in stalks have always been weird to me. I don’t need anyone trying to figure out who is taking a dump through the gap
Oh I know it’s only an American thing. It’s so weird.
Iirc it’s because of the American fire code. If it’s a complete door, it’s a “room” and needs a fire detector/sprinkler. Too expensive.
The bottom gap is because of ADA’s toe space requirements. The top gap is because less material thus cheaper.
That doesn’t make any sense. Why are there gaps in the huge disabled-access stall doors then?
https://www.ada.gov/law-and-regs/design-standards/2010-stds/
Uniformity? I have no idea. Just its why its there for others at the very least.
That seems to be what they are going for here. Instead of using the space as one shared restroom with a hand washing station and 4 stalls, they are converting it into 4 private restrooms, with a shared hand washing station in a “public area” outside the restrooms.
So long as they build actual walls and use actual doors on the
stalls“private restrooms”, this isn’t a completely terrible idea.