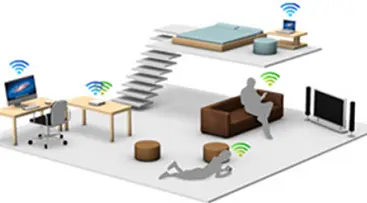Hoping to explain as best as I can and get some input - I’m newer to networking and not sure if I’m overlooking other options
I want Ethernet capabilities in both the living room and spare bedroom/office.
Coax port is currently in the living room with the Xfinity gateway. This coax runs to a 2 way splitter to the box outside - house is a duplex, so there’s a coax going to upstairs unit and another going to the downstairs.
My desktop is in the office using a power line Ethernet adapter, but the speed to the PC isn’t cutting it for me at ~90 mbps vs my 1.2 gbps plan.
There’s a disconnected Coax in the box that runs to the spare bedroom/office - I could switch it over if I wanted, but then ethernet wouldn’t be easily available in the living room.
My current thought is to run an Ethernet cable outdoors to the other side of the house, and replacing the Coax wall plates with Ethernet + Coax wall plates. My main issue with this is I’d like need to drill into brick to fit both the coax and Ethernet, but I’m a little hesitant to do so.
Are there any options to use the existing, disconnected coax that’s running from the box to the bedroom?
Instead of running CATx cables, try MoCA first if this is an option. Start here.

